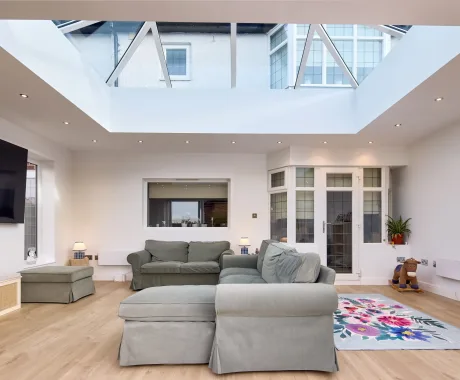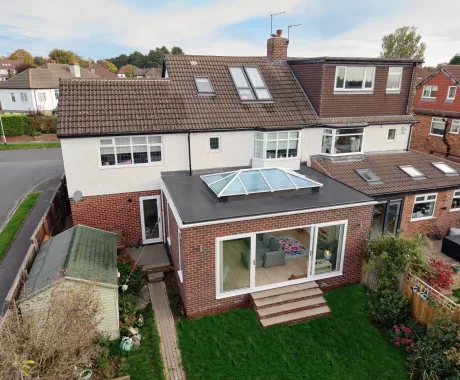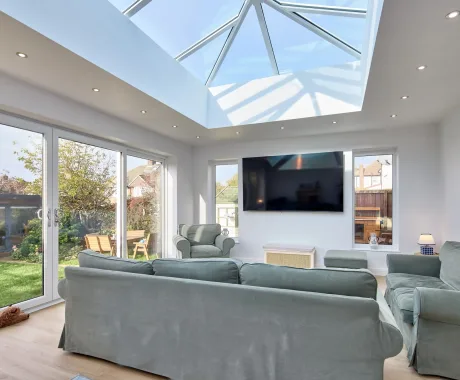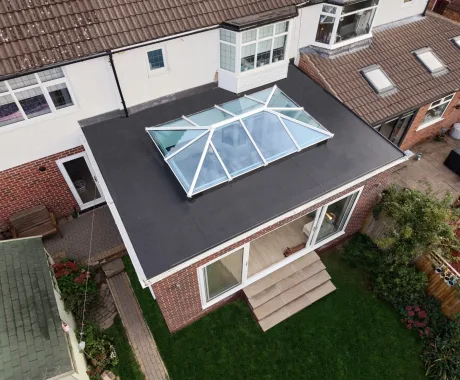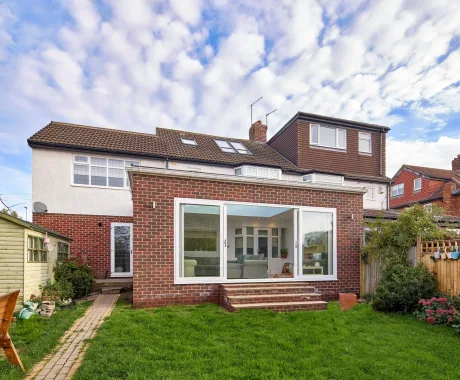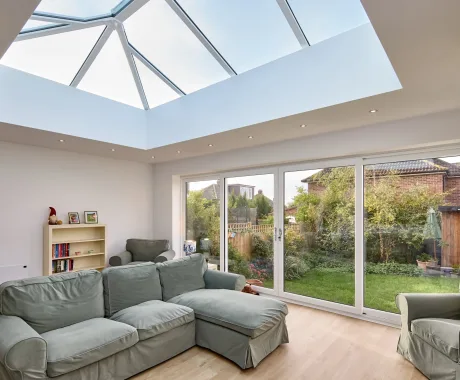When Mr. and Mrs. Baker from Leeds contacted our team, they were looking to add more space and improve the functionality of their home. Their goal was to extend the ground floor to create a more open and practical living area without compromising the character of their existing property.
However, the project came with a few unique challenges. The rear garden had uneven ground levels, a bay window at the back of the house needed to be retained, and there was drainage access right where the extension was planned. These are common issues in older properties and can often discourage homeowners from pursuing an extension. But we don’t see obstacles, we see potential.
Site Visit & Consultation
Our process always begins with a detailed site visit. We took the time to understand the layout, assess the structure, and discuss the Bakers’ vision for their home. We listened carefully to their goals and used our experience in home extensions in Leeds to develop practical, creative solutions tailored to their needs.
Rather than forcing a standard layout, we designed an extension that worked with the existing structure and site conditions.
What We Delivered
- Bespoke design that overcame structural and layout challenges, including sloping garden levels and existing features like the bay window
-
Full planning permission management, ensuring a smooth and stress-free process for the clients
-
Dedicated project management from start to finish, with a single point of contact for clear communication and efficient coordination
Planning Approval & Construction
Once planning permission was approved, we agreed on a clear project timeline. Our in-house construction team began work promptly, with minimal disruption to the homeowners. Throughout the build, our dedicated project coordinator ensured everything stayed on schedule and to budget.
The end result? A stylish, functional ground floor extension that not only added space but enhanced the overall flow and value of the property.


